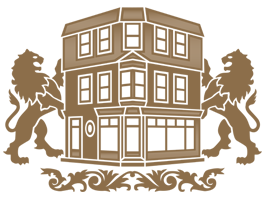Two or more storey
2807, Rue des Amarantes, Vaudreuil-Dorion J7V 0H8
Help
Enter the mortgage amount, the amortization period and the interest rate, then click «Calculate Payment» to obtain the periodic payment.
- OR -
Specify the payment you wish to perform and click «Calculate principal» to obtain the amount you could borrow. You must specify an interest rate and an amortization period.
Info
*Results for illustrative purposes only.
*Rates are compounded semi-annually.
It is possible that your payments differ from those shown here.
Description
This beautiful three-level home offers 3 bedrooms, with the possibility of a fourth in the basement. Upstairs, the master bathroom features a separate shower and bath, while a convenient powder room completes the first floor. The ground floor features a functional kitchen, open to a bright dining room and a spacious living room with a stone fireplace. The fully finished basement offers a large open-plan space and an enclosed laundry room. The fenced-in backyard is ideal for relaxing and entertaining, with an above-ground pool. Located near highways (20, 30, 40), services, schools and daycares, walking distance from bus stop and parks.
Addendum
This beautiful property has everything you need for comfortable living. It features three bedrooms, with the option to create a fourth bedroom in the basement. The upstairs bathroom is thoughtfully designed with a separate shower and bathtub, perfect for family needs, while a convenient powder room is located on the main floor.
The main floor includes a functional kitchen that opens to a bright dining area and a cozy living room, highlighted by a charming stone electric fireplace. Hardwood floors throughout the first two levels add warmth and elegance.
The fully finished basement offers a versatile open-plan space, ideal for a family room, playroom, or home office. It also includes a dedicated laundry room for added convenience.
Outside, the beautifully landscaped and fenced backyard is perfect for relaxation and entertaining. It features a 21-foot above-ground pool, green spaces for gardening, and a wood patio ideal for an outdoor dining area.
Nestled in a quiet and safe neighborhood, this home is ideal for families or anyone seeking a welcoming and friendly community.
Don't miss this rare opportunity!
* Total area includes basement level
Description sheet
Rooms and exterior features
Inclusions
Exclusions
Features
Assessment, Taxes and Expenses



Photos - No. Centris® #9966472
2807, Rue des Amarantes, Vaudreuil-Dorion J7V 0H8
 Frontage
Frontage  Frontage
Frontage  Living room
Living room  Dining room
Dining room  Dining room
Dining room  Kitchen
Kitchen  Kitchen
Kitchen  Washroom
Washroom Photos - No. Centris® #9966472
2807, Rue des Amarantes, Vaudreuil-Dorion J7V 0H8
 Corridor
Corridor  Primary bedroom
Primary bedroom  Bathroom
Bathroom  Bathroom
Bathroom  Bedroom
Bedroom  Bedroom
Bedroom  Family room
Family room  Family room
Family room Photos - No. Centris® #9966472
2807, Rue des Amarantes, Vaudreuil-Dorion J7V 0H8
 Family room
Family room  Laundry room
Laundry room  Backyard
Backyard  Backyard
Backyard  Backyard
Backyard  Backyard
Backyard  Back facade
Back facade  Frontage
Frontage Photos - No. Centris® #9966472
2807, Rue des Amarantes, Vaudreuil-Dorion J7V 0H8
 Frontage
Frontage  Frontage
Frontage  Frontage
Frontage 




































