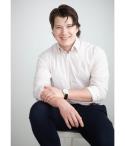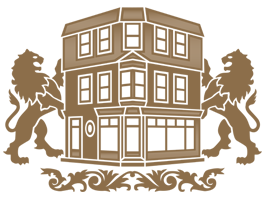Two or more storey
124, Rue Paul-Albert, Blainville J7C 0T5
Help
Enter the mortgage amount, the amortization period and the interest rate, then click «Calculate Payment» to obtain the periodic payment.
- OR -
Specify the payment you wish to perform and click «Calculate principal» to obtain the amount you could borrow. You must specify an interest rate and an amortization period.
Info
*Results for illustrative purposes only.
*Rates are compounded semi-annually.
It is possible that your payments differ from those shown here.
Description
Magnifique propriété lumineuse et à aire ouverte. Situé dans un quartier paisible aux abords de Chambéry et de Fontainebleau. La maison compte une entrée indépendante au sous-sol de type bachelor. La propriété possède tout en double : 2 chauffe-eaux, deux espaces de buanderie et deux compteurs d'Hydro ! Énormément de rangement, 2 salles de bain, 1 salle d'eau ainsi qu'une salle de lavage. Un garde-manger Walk-in et un cabanon 2022 avec 2 mezzanine de rangement. Terrain de plus de 11 500 pieds carrés avec jardin d'eau, terrasse pavé-uni et deux balcons en béton. AC inclus.
Description sheet
Rooms and exterior features
Inclusions
Exclusions
Features
Assessment, Taxes and Expenses

Photos - No. Centris® #23669039
124, Rue Paul-Albert, Blainville J7C 0T5
 Frontage
Frontage  Frontage
Frontage  Hallway
Hallway  Overall View
Overall View  Living room
Living room  Dining room
Dining room  Kitchen
Kitchen  Kitchen
Kitchen Photos - No. Centris® #23669039
124, Rue Paul-Albert, Blainville J7C 0T5
 Washroom
Washroom  Primary bedroom
Primary bedroom  Bedroom
Bedroom  Bedroom
Bedroom  Bedroom
Bedroom  Laundry room
Laundry room  Bathroom
Bathroom  Bathroom
Bathroom Photos - No. Centris® #23669039
124, Rue Paul-Albert, Blainville J7C 0T5
 Family room
Family room  Garage
Garage  Backyard
Backyard  Backyard
Backyard  Exterior
Exterior  Dwelling
Dwelling  Dwelling
Dwelling  Dwelling
Dwelling Photos - No. Centris® #23669039
124, Rue Paul-Albert, Blainville J7C 0T5
 Dwelling
Dwelling 





























