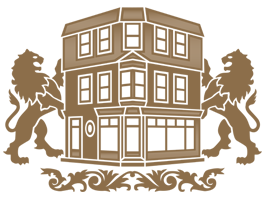Two or more storey
4881, Rue De La Roche, Le Plateau-Mont-Royal (Montréal) H2J 3J8
Help
Enter the mortgage amount, the amortization period and the interest rate, then click «Calculate Payment» to obtain the periodic payment.
- OR -
Specify the payment you wish to perform and click «Calculate principal» to obtain the amount you could borrow. You must specify an interest rate and an amortization period.
Info
*Results for illustrative purposes only.
*Rates are compounded semi-annually.
It is possible that your payments differ from those shown here.
Description
Wow! I found a gem! Windowed beauty on 3 full sunny sides! Ultra sophisticated cottage on 4 levels. A heated garage has been integrated into the space. No need to climb the stairs! You have a lift for 2 people to move around freely or to carry your groceries. Construction 2013, end of work 2015. The space has been designed to its maximum: there is no loss! The ground floor could be used as a professional office. The owner called on home automation for the blinds, the alarm, the entrance lock, the heat pump and the interior and exterior camera system. Reserve this dream space! Come quickly!
Addendum
Note: The property has the style of a single-family house, but it is considered by law to be a divided co-ownership. A declaration of co-ownership has been issued and is available. The co-ownership was strictly created for the emergency staircase between the building and 1200-1204, boul. St-Joseph E., Montreal. There are no unions, no contingency funds, no condo fees, no insurance and no minutes.
Improvements: - Replacement of two windows in 2021 - Reinforcement of windows against intrusion in 2022 - Addition of three exterior cameras in 2023 - Renovation of the interior of the manlift and installation of an emergency telephone in 2021.
Description sheet
Rooms and exterior features
Inclusions
Exclusions
Features
Assessment, Taxes and Expenses

Photos - No. Centris® #9787241
4881, Rue De La Roche, Le Plateau-Mont-Royal (Montréal) H2J 3J8
 Frontage
Frontage  Frontage
Frontage  Frontage
Frontage  Hallway
Hallway  Hallway
Hallway  Mezzanine
Mezzanine  Mezzanine
Mezzanine  Mezzanine
Mezzanine Photos - No. Centris® #9787241
4881, Rue De La Roche, Le Plateau-Mont-Royal (Montréal) H2J 3J8
 Living room
Living room  Living room
Living room  Corridor
Corridor  Dining room
Dining room  Dining room
Dining room  Kitchen
Kitchen  Kitchen
Kitchen  Kitchen
Kitchen Photos - No. Centris® #9787241
4881, Rue De La Roche, Le Plateau-Mont-Royal (Montréal) H2J 3J8
 Kitchen
Kitchen  Kitchen
Kitchen  Primary bedroom
Primary bedroom  Primary bedroom
Primary bedroom  Primary bedroom
Primary bedroom  Primary bedroom
Primary bedroom  Bathroom
Bathroom  Bathroom
Bathroom Photos - No. Centris® #9787241
4881, Rue De La Roche, Le Plateau-Mont-Royal (Montréal) H2J 3J8
 Bathroom
Bathroom  Bathroom
Bathroom  Bathroom
Bathroom  Staircase
Staircase  Bathroom
Bathroom  Bathroom
Bathroom  Den
Den  Staircase
Staircase Photos - No. Centris® #9787241
4881, Rue De La Roche, Le Plateau-Mont-Royal (Montréal) H2J 3J8
 Staircase
Staircase  Bedroom
Bedroom  Bedroom
Bedroom  Mezzanine
Mezzanine  Balcony
Balcony  Balcony
Balcony  Patio
Patio  Elevator
Elevator Photos - No. Centris® #9787241
4881, Rue De La Roche, Le Plateau-Mont-Royal (Montréal) H2J 3J8
 Garage
Garage  Garage
Garage  Garage
Garage  Frontage
Frontage  Back facade
Back facade  Back facade
Back facade 

















































