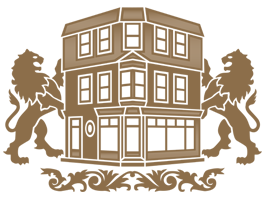Two or more storey
924 - 926, Rue De Bienville, Le Plateau-Mont-Royal (Montréal) H2J 1V3
Help
Enter the mortgage amount, the amortization period and the interest rate, then click «Calculate Payment» to obtain the periodic payment.
- OR -
Specify the payment you wish to perform and click «Calculate principal» to obtain the amount you could borrow. You must specify an interest rate and an amortization period.
Info
*Results for illustrative purposes only.
*Rates are compounded semi-annually.
It is possible that your payments differ from those shown here.
Description
Exceptionally rare on the Plateau Mont-Royal: A gem to discover! Windows with natural light on all sides. Property located in the heart of this vibrant neighborhood, close to shops, metro, and schools. The house underwent major renovations in 2024-25 to offer you the comfort and quality you deserve. The foundations on the east and south sides have been completely renovated with French drains. Membrane roof, floors completely redone. Two modern bathrooms have been completely renovated. A building with access to the roof and plans for a terrace. Ready to move in, this property is just waiting for you!
Addendum
This house offers generous living space with its 5 bedrooms, 2 bright living rooms, 2 bathrooms, and an office that will meet your professional needs. Whether you work remotely or need a dedicated space for your projects, this house offers you exceptional flexibility.
Don't forget that this is a detached cottage, bathed in natural light thanks to its many windows. The large tree at the heart of the terrace creates a peaceful and intimate setting, ideal for enjoying the beautiful weather. And the icing on the cake is the possibility of creating a rooftop terrace, which you can discover in the documents.
Don't miss this rare opportunity! A turnkey home full of charm awaits you. Hurry, a true gem awaits you in the Plateau! ------------------------------------------------------------ -----
-Replacement of the 2 bathrooms, 3 windows on the east side -Joining the foundations, insulating and waterproofing, and adding a Delta membrane + French drain on the east and south sides. The French drain is connected to the catch basin.
- New roof, installed in 2024, by the owner's company.
- The terrace will not be built by the seller before, during, or after occupancy unless otherwise agreed upon by the parties and paid for by the buyer.
The central sweeper piping is installed and ready to receive a motor.
Bicycle Paradise 100 Walker's Paradise 99
Description sheet
Rooms and exterior features
Inclusions
Exclusions
Features
Assessment, Taxes and Expenses

Photos - No. Centris® #28422466
924 - 926, Rue De Bienville, Le Plateau-Mont-Royal (Montréal) H2J 1V3
 Dining room
Dining room  Living room
Living room  Living room
Living room  Kitchen
Kitchen  Kitchen
Kitchen  Washroom
Washroom  Staircase
Staircase  Hallway
Hallway Photos - No. Centris® #28422466
924 - 926, Rue De Bienville, Le Plateau-Mont-Royal (Montréal) H2J 1V3
 Hallway
Hallway  Hallway
Hallway  Overall View
Overall View  Living room
Living room  Living room
Living room  Staircase
Staircase  Staircase
Staircase  Primary bedroom
Primary bedroom Photos - No. Centris® #28422466
924 - 926, Rue De Bienville, Le Plateau-Mont-Royal (Montréal) H2J 1V3
 Primary bedroom
Primary bedroom  Bathroom
Bathroom  Bedroom
Bedroom  Bedroom
Bedroom  Bedroom
Bedroom  Balcony
Balcony  Balcony
Balcony  Frontage
Frontage 





























