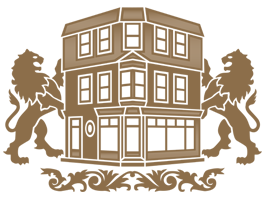Two or more storey
4848, Rue Boyer, Le Plateau-Mont-Royal (Montréal) H2J 3E7
Help
Enter the mortgage amount, the amortization period and the interest rate, then click «Calculate Payment» to obtain the periodic payment.
- OR -
Specify the payment you wish to perform and click «Calculate principal» to obtain the amount you could borrow. You must specify an interest rate and an amortization period.
Info
*Results for illustrative purposes only.
*Rates are compounded semi-annually.
It is possible that your payments differ from those shown here.
Description
Are you looking for a gem, exclusivity, design? Finally, Groupe LaRivière has found it for you! A visit is a must; 4 bedrooms, 2 powder rooms, a bathroom, sunny side, intimate terrace at the back and two balconies. A few steps from all services, trendy cafes/restaurants, parks and within walking distance of the Laurier and Mont-Royal metro stations.
Addendum
Renovated house in a century-old building with a gray stone facade.
Ground floor: - Spacious living room with exposed brick wall; - Open living area dining room and kitchen; - Kitchen with quartz countertops and heated ceramic floor; - Powder room; - Large double patio doors in the dining room and kitchen; - Wood slats in the dining room and living room; - 9-foot ceilings; - Lots of optimal storage.
Upper floor: - Three good-sized bedrooms, one with a balcony; - An office with a balcony; - A bathroom with separate bath/shower - heated floor; - A powder room; - Wood slats; - Wall-mounted heat pump; - 9-foot ceilings.
Exterior: - Intimate terrace at the back; - A front and rear balcony; - Gray stone facade.
Description sheet
Rooms and exterior features
Inclusions
Exclusions
Features
Assessment, Taxes and Expenses

Photos - No. Centris® #16706674
4848, Rue Boyer, Le Plateau-Mont-Royal (Montréal) H2J 3E7
 Frontage
Frontage  Hallway
Hallway  Hallway
Hallway  Living room
Living room  Living room
Living room  Living room
Living room  Kitchen
Kitchen  Kitchen
Kitchen Photos - No. Centris® #16706674
4848, Rue Boyer, Le Plateau-Mont-Royal (Montréal) H2J 3E7
 Kitchen
Kitchen  Kitchen
Kitchen  Overall View
Overall View  Dining room
Dining room  Dining room
Dining room  Washroom
Washroom  Staircase
Staircase  Corridor
Corridor Photos - No. Centris® #16706674
4848, Rue Boyer, Le Plateau-Mont-Royal (Montréal) H2J 3E7
 Corridor
Corridor  Bedroom
Bedroom  Bedroom
Bedroom  Bedroom
Bedroom  Bedroom
Bedroom  Bedroom
Bedroom  Bedroom
Bedroom  Bedroom
Bedroom Photos - No. Centris® #16706674
4848, Rue Boyer, Le Plateau-Mont-Royal (Montréal) H2J 3E7
 Bedroom
Bedroom  Bedroom
Bedroom  Bedroom
Bedroom  Bedroom
Bedroom  Bedroom
Bedroom  Bathroom
Bathroom  Bathroom
Bathroom  Washroom
Washroom Photos - No. Centris® #16706674
4848, Rue Boyer, Le Plateau-Mont-Royal (Montréal) H2J 3E7
 Patio
Patio  Patio
Patio  Patio
Patio 







































