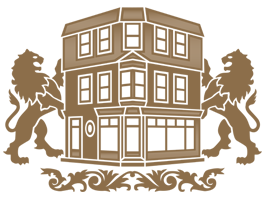Two or more storey
109, Av. de Touraine, Saint-Lambert J4S 1H3
Help
Enter the mortgage amount, the amortization period and the interest rate, then click «Calculate Payment» to obtain the periodic payment.
- OR -
Specify the payment you wish to perform and click «Calculate principal» to obtain the amount you could borrow. You must specify an interest rate and an amortization period.
Info
*Results for illustrative purposes only.
*Rates are compounded semi-annually.
It is possible that your payments differ from those shown here.
Description
Stunning fully renovated home in Saint-Lambert, located along the golf course. With an open-concept layout, it features 4 bedrooms, 2 full bathrooms, a powder room, a high-end kitchen, a gas fireplace, and heated floors. The finished basement is perfect for an office or family room. Outside, enjoy a private backyard with an IPÉ wood deck, an in-ground pool, and breathtaking views. Double garage. Ideally located near schools, parks, and downtown. A true turnkey gem, love at first sight!
Addendum
Stunning Fully Renovated Property in a Sought-After Family-Friendly Neighborhood of Saint-Lambert, Directly Bordering a Golf Course
From the moment you walk through the door, it's love at first sight. This open-concept living space is flooded with natural light and showcases every carefully considered detail from the home's full renovation. Nothing was overlooked, high-end materials, custom finishes, timeless and inviting design... Every element has been thoughtfully chosen to combine elegance, comfort, and functionality.
This turnkey home features four spacious bedrooms, two gorgeous full bathrooms, and a powder room, offering generous living space perfectly suited to the modern family lifestyle.
The custom-designed kitchen is a true showpiece, crafted for culinary enthusiasts. It opens seamlessly into a large, welcoming living room with a gas fireplace, creating a warm, inviting atmosphere that's perfect for entertaining. Heated floors throughout add an extra touch of luxury and comfort, especially during the colder months.
The fully finished basement offers incredible versatility, ideal for a family room, home office, playroom, or even a home theater. A real bonus space that adapts to your needs.
Step outside and the magic continues: a beautifully landscaped private backyard offers your own peaceful retreat. The IPÉ wood deck, renowned for its durability and natural elegance--overlooks the golf course and invites you to relax. Whether it's morning coffee, dinner with friends, or quiet time in the sun, this outdoor space is sure to become your favorite spot. The in-ground pool completes this dream setting.
And there's more: a double garage provides ample storage and daily convenience.
The location is ideal for commuting, just minutes from Highways 132 and 116, with easy access to the Victoria and Jacques-Cartier bridges, allowing for quick connections to Montreal, Longueuil, and Brossard. Major nearby thoroughfares such as Simard, Taschereau, and Sir-Wilfrid-Laurier Boulevards make both daily commutes and weekend getaways a breeze.
Perfectly situated close to schools, parks, essential services, and the charming Saint-Lambert village, this home is more than just a place to live, it's a lifestyle.
One visit, and you won't want to leave.
Description sheet
Rooms and exterior features
Inclusions
Exclusions
Features
Assessment, Taxes and Expenses

Photos - No. Centris® #16769056
109, Av. de Touraine, Saint-Lambert J4S 1H3
 Frontage
Frontage  Frontage
Frontage  Frontage
Frontage  Frontage
Frontage  Hallway
Hallway  Office
Office  Office
Office  Staircase
Staircase Photos - No. Centris® #16769056
109, Av. de Touraine, Saint-Lambert J4S 1H3
 Living room
Living room  Living room
Living room  Living room
Living room  Dining room
Dining room  Dining room
Dining room  Dining room
Dining room  Kitchen
Kitchen  Kitchen
Kitchen Photos - No. Centris® #16769056
109, Av. de Touraine, Saint-Lambert J4S 1H3
 Staircase
Staircase  Primary bedroom
Primary bedroom  Primary bedroom
Primary bedroom  Ensuite bathroom
Ensuite bathroom  Bedroom
Bedroom  Washroom
Washroom  Bedroom
Bedroom  Bedroom
Bedroom Photos - No. Centris® #16769056
109, Av. de Touraine, Saint-Lambert J4S 1H3
 Bathroom
Bathroom  Basement
Basement  Basement
Basement  Basement
Basement  Bedroom
Bedroom  Garage
Garage  Garage
Garage  Patio
Patio Photos - No. Centris® #16769056
109, Av. de Touraine, Saint-Lambert J4S 1H3
 Backyard
Backyard  Pool
Pool  Pool
Pool  Back facade
Back facade  Overall View
Overall View  Overall View
Overall View  Overall View
Overall View  Overall View
Overall View 











































