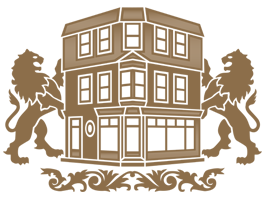Apartment
3819, Av. Henri-Julien, Le Plateau-Mont-Royal (Montréal) H2W 2K1
Help
Enter the mortgage amount, the amortization period and the interest rate, then click «Calculate Payment» to obtain the periodic payment.
- OR -
Specify the payment you wish to perform and click «Calculate principal» to obtain the amount you could borrow. You must specify an interest rate and an amortization period.
Info
*Results for illustrative purposes only.
*Rates are compounded semi-annually.
It is possible that your payments differ from those shown here.
Description
Wow! Discover this superb condo on the top level of a duplex, ideally located in the heart of the Plateau Mont-Royal. The open-plan living area is bathed in natural light thanks to two large skylights. This unit will charm you with its high ceilings, Ipé wood floors, two large bedrooms and modern bathroom. Enjoy a large, private, sunny terrace of around 400 square feet at the back, ideal for relaxing and evenings out with family or friends. A double-wide garage completes this property. Don't miss this opportunity and come visit!
Addendum
Discover this superb condo located on the second and top level of a duplex, offering an exceptional and bright living environment. With 1138 square feet of living space, this condo features two spacious bedrooms and a modern bathroom.
The charm of this condo is accentuated by its magnificent Ipé wood flooring, adding a touch of elegance and warmth to every room, as well as its solid wood frames and doors. The open-plan living area is bathed in natural light thanks to two large skylights, creating a welcoming, airy ambience.
At the rear, you'll find a large sunny terrace of around 400 square feet, ideal for relaxing or entertaining guests. This outdoor space is ideal for enjoying sunny days and summer evenings.
This condo also features a large double-wide garage accessible from the courtyard and the green alley at the rear, offering ample space for safely parking your vehicles, for storage, for setting up a workshop or for generating rental income.
The condo's location is ideal, with its proximity to all shops, an elementary school, daycare, hospitals and restaurants on rue St-Denis, Duluth and Prince Arthur. Steps from Sherbrooke metro, St-Louis Square, Jeanne-Mance Park, Mont-Royal and Lafontaine Park.
Don't miss this unique opportunity to live in an environment combining comfort, style and practicality. Contact us today to schedule a visit!
Many improvements have been made over the years: - Renovation of front facade and balcony - Terrace over garage - Addition of a heat pump - Replacement of doors and windows
Description sheet
Rooms and exterior features
Inclusions
Exclusions
Features
Assessment, Taxes and Expenses


Photos - No. Centris® #28043968
3819, Av. Henri-Julien, Le Plateau-Mont-Royal (Montréal) H2W 2K1
 Frontage
Frontage  Kitchen
Kitchen  Kitchen
Kitchen  Kitchen
Kitchen  Patio
Patio  Patio
Patio  Living room
Living room  Dining room
Dining room Photos - No. Centris® #28043968
3819, Av. Henri-Julien, Le Plateau-Mont-Royal (Montréal) H2W 2K1
 Overall View
Overall View  Dining room
Dining room  Primary bedroom
Primary bedroom  Primary bedroom
Primary bedroom  Balcony
Balcony  Bathroom
Bathroom  Bathroom
Bathroom  Bedroom
Bedroom Photos - No. Centris® #28043968
3819, Av. Henri-Julien, Le Plateau-Mont-Royal (Montréal) H2W 2K1
 Hallway
Hallway  Back facade
Back facade  Garage
Garage  Garage
Garage  Frontage
Frontage  Patio
Patio 




























